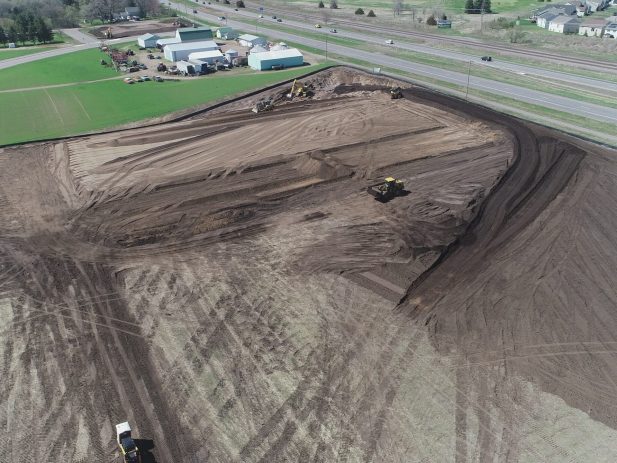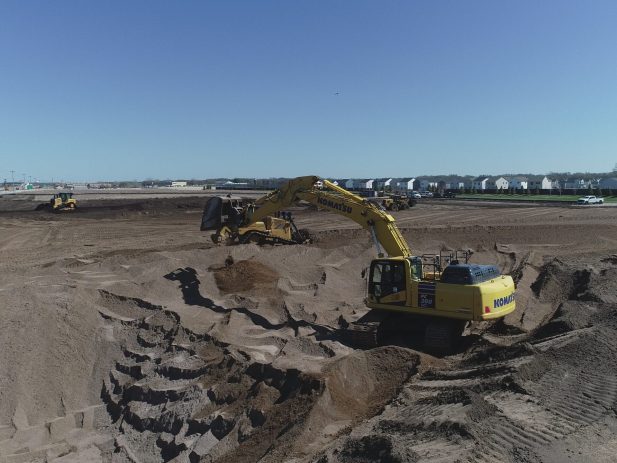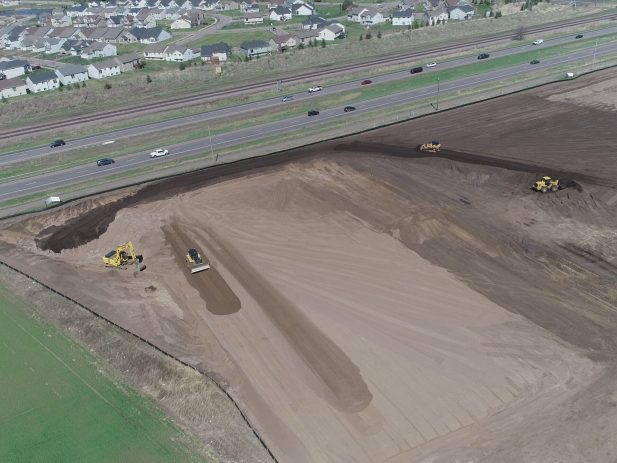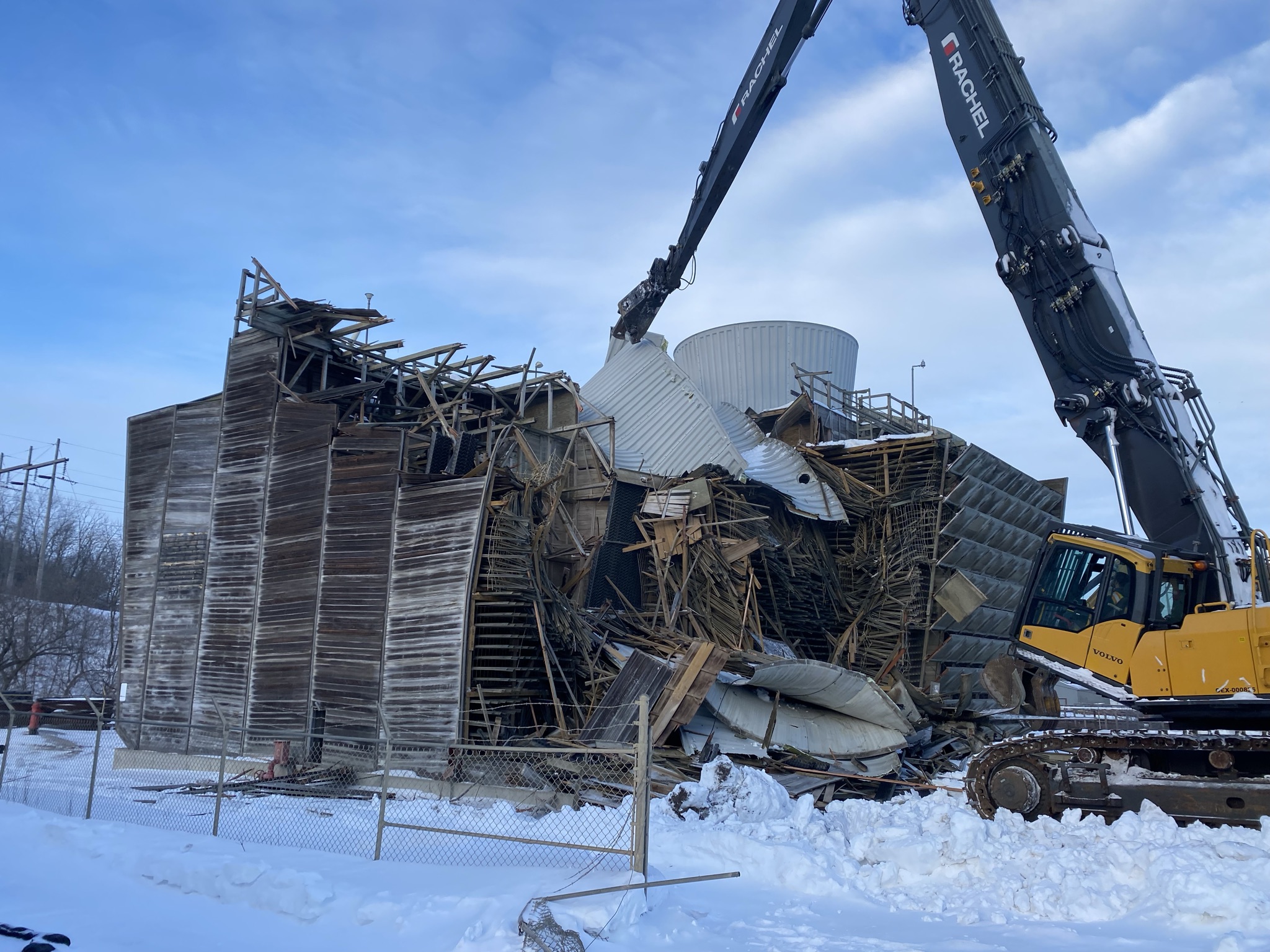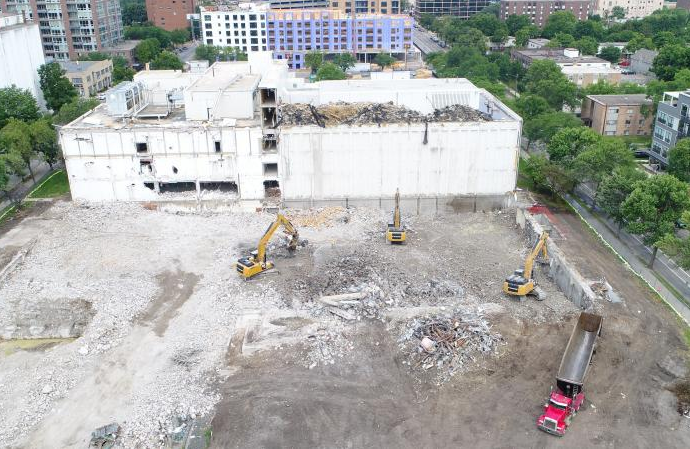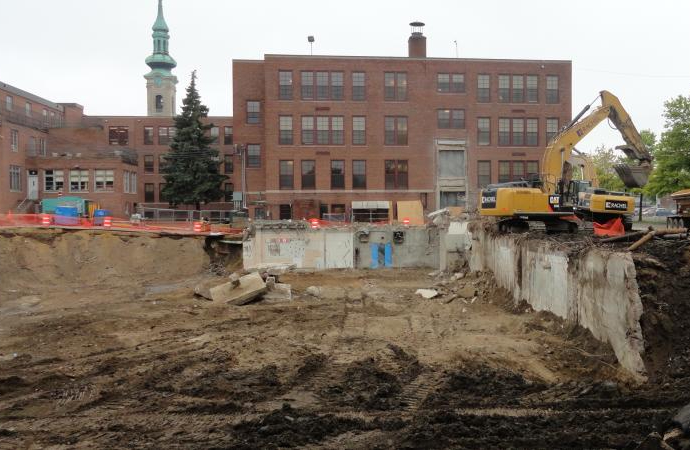This project involved the development of an 8-acre greenfield site for a new commercial facility. Approximately 15,000 cubic yards of material were moved to prepare the site for construction. The scope included the construction of a 37,000 square foot building and a 200,000 square foot asphalt parking lot, designed primarily for truck and U-Box storage.
A 15,000 square foot stormwater retention pond, with a depth of approximately 8 feet, was also constructed as part of the site’s drainage and stormwater management system.
During construction, the building pad elevation was modified, requiring adjustments to the original earthwork plan. The project team efficiently adapted to these changes by utilizing the future building pad area to place the additional material, avoiding delays and optimizing site grading operations.
Project Highlights
200,000 CY of Common Excavation – OR –
Furnish and install 1,100 LF drain tile
Approximately 8 acre Greenfield site
15,000cy of Common Excavation
5′ Deep Soil Correction across the building pad
8′ Deep Infiltration Basin

